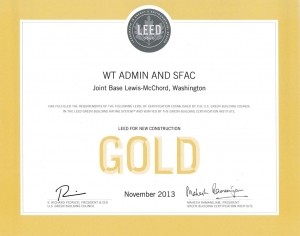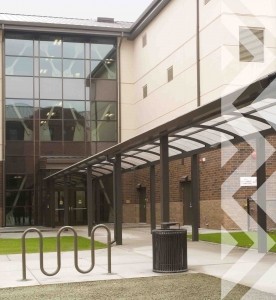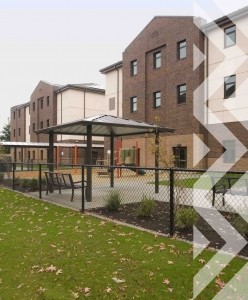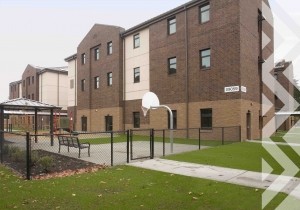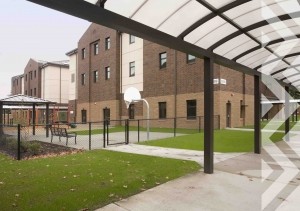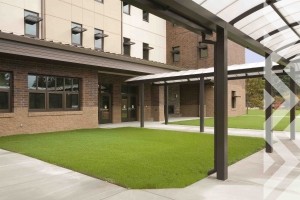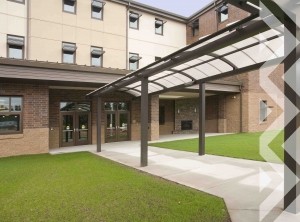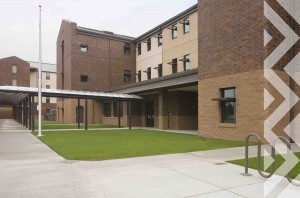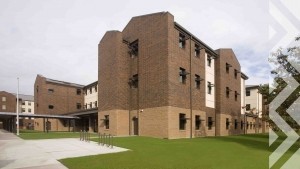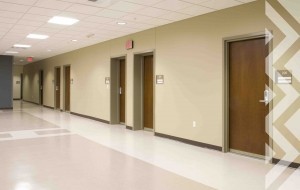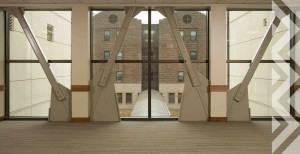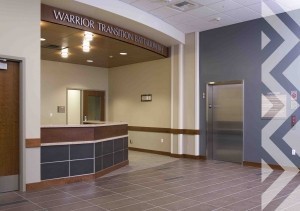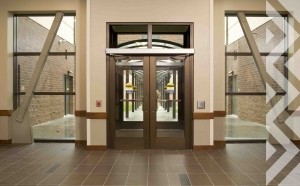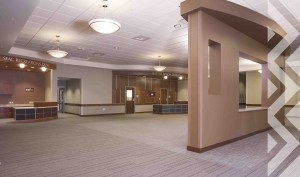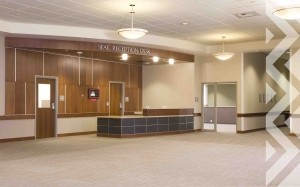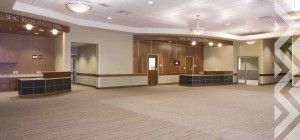For this $17.7M LEED Gold project, and winner of SAME Seattle’s Design Excellence Award, Doyon Project Services designed and constructed a new three story, 67,000 SF Warriors in Transition Administration and Soldiers’ Family Assistance Center (WIT Admin & SFAC), at Joint Base Lewis McChord (JBLM), Washington. The primary tenant is MEDCOM’s Phoenix Battalion, which provides direct and active support for wounded soldiers and their families through their four (4) Company Headquarters and one (1) Battalion Headquarter that oversees the WIT Program and its patients for JBLM.
This particular WIT Admin & SFAC complex was the first of its kind to jointly house both HQ and SFAC components within the same building. The new facility was constructed adjacent to the Madigan Hospital campus, on a high-profile area of the post. The facility was required to meet progressive collapse requirements, have blast-resistant fenestrations and Anti-Terrorism and Force Protection (ATFP) setback requirements. Due to the function of the facility, it was also required to be 100% accessible, in accordance with the ADAAG. Doyon Project Services was able to successfully integrate Child Development Center (CDC) criteria into the SFAC portions of the facility.

